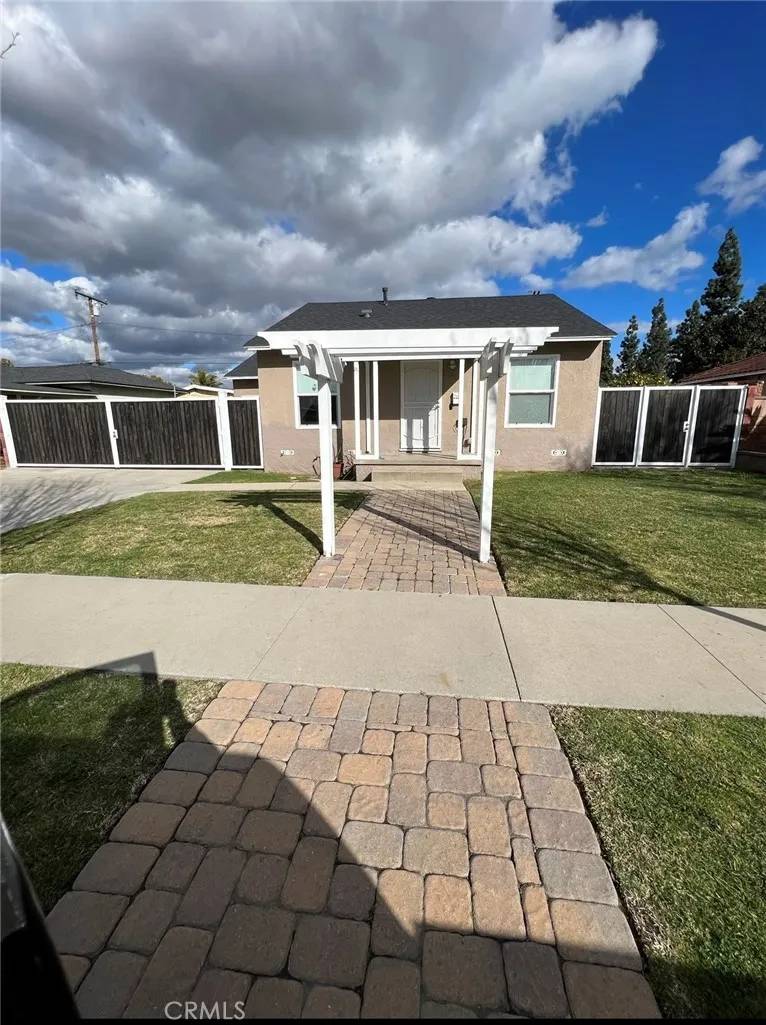For more information regarding the value of a property, please contact us for a free consultation.
Key Details
Sold Price $756,000
Property Type Single Family Home
Sub Type Detached
Listing Status Sold
Purchase Type For Sale
Square Footage 832 sqft
Price per Sqft $908
MLS Listing ID PW23172012
Sold Date 11/03/23
Style Craftsman/Bungalow
Bedrooms 2
Full Baths 1
Year Built 1948
Property Sub-Type Detached
Property Description
This charming, well-maintained, 2 bedroom, 1 bath home is on a raised foundation and was recently painted throughout. This home features numerous upgrades such as newer copper plumbing, windows, lighting, door hardware, quartz counters, Kohler stainless steel apron front farm sink, flexible gooseneck pulldown kitchen faucet with two function sprayer, 1 HP InSinkerator garbage disposal, base boards, casing, Kohler toilets, hand-scraped, wood look porcelain tile floors throughout, closet organizers in each of the bedrooms and the converted garage, newer appliances, water heater, Life Source whole house water filtration system, automatic sprinklers in the front and back yards, security cameras, and custom 6 foot fence/gates at the front of the property. The wall where the flat panel television is currently mounted was reinforced with outlet installed behind television specifically so the wires wont show, The spacious backyard features a block wall on all three side, a custom shed, custom dog house/kennel, and newer, large 3 concrete pad perfect for barbecues or lounging in the sun. The driveway is spacious enough to park an RV or up to 5 vehicles. Walking distance to the elementary and middle schools as well as Cerritos College. Centrally located to Cerritos Mall, Restaurant Row, Cerritos Center for the Performing Arts, Long Beach Town Center, the Metro Station, and convenient freeway access (605, 91, 105, 405). Termite fumigation performed in February 2023. Roof was replaced around mid-2017 (including repair of some of the wood sheathing, double layer of underlayment, ONLY on
Location
State CA
County Los Angeles
Direction From Studebaker Rd head east on Mapledale St and south on Benfield Ave
Interior
Interior Features Copper Plumbing Partial
Heating Floor Furnace
Cooling Central Forced Air
Fireplace No
Appliance Dishwasher, Dryer, Microwave, Refrigerator, Washer, Gas Oven, Self Cleaning Oven, Water Line to Refr, Gas Range, Water Purifier
Exterior
Parking Features Converted, Garage - Single Door
Garage Spaces 1.0
Fence Redwood
Utilities Available Electricity Connected, Natural Gas Connected, Sewer Connected, Water Connected
View Y/N Yes
Water Access Desc Public
Roof Type Shingle
Porch Concrete
Building
Story 1
Sewer Public Sewer
Water Public
Level or Stories 1
Others
Special Listing Condition Standard
Read Less Info
Want to know what your home might be worth? Contact us for a FREE valuation!

Our team is ready to help you sell your home for the highest possible price ASAP

Bought with General NONMEMBER NONMEMBER MRML



